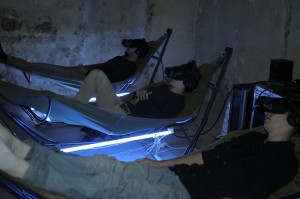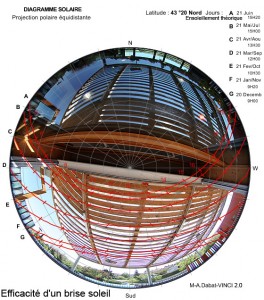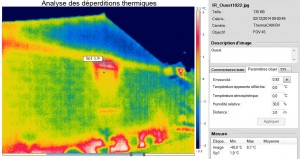Approaches
The members of the research unit are organised individually or collectively for the development of research topics. Apart from the two statutory researchers who can develop a unit and continuous research topic, the other members are strongly linked to the teaching topics they provide in Bachelor’s, Master’s and Doctorate. Indeed, most teachers-researchers, coming from various initial training and, more importantly, belonging to different institutions (ENSA-M et ESADMM), are required :
- to rely on their pedagogical framework to have the necessary human resources to develop research work ;
- to return the results of their work to pedagogy before being even able to intend any professional applications for example.
This specificity – which is not without interest from the point of view of the interactivity between pedagogy and research – depending on skills and teaching fields of one another, leads to the fact that research topics of project[s] could be very different and regulated on nonsynchronous temporalities, even if they have all to see with the project.
The research unit therefore refuses to standardise lines of research in which the work of one another should have to conform to. It rather suggests that its members, from the results of their work and in all their diversity, contribute to a collective thinking on the project and its knowledge, focusing on three complementary approaches :
- the first one concerns knowledge, as how specific it is to each discipline present in project[s] with regard to the conception of its object, its theories and its socio-economic and cultural context of practice. David Miet’s thesis on the reactivation of the concepts of models and modelling in the practices of the architectural project could thus concur with this approach. But a complementary question necessarily arises from the moment that the disciplines work on the objects of joint project. Public space, for example, can be claimed as object of project by architects, landscape designers, town planners, designers and, of course, by engineers. How are they competitors? How are they complementary? This double reflection at the limit of the disciplines of project should be prolific in epistemological and pragmatic terms ;
- the second approach is concerned with the use of knowledge and methods borrowed from other disciplines – philosophy, social sciences, physical sciences as well as natural ones, or even computing – to enrich the knowledge of the disciplines of project. It is obvious that the present disciplines ins project[s] can enrich one another. Let us consider this questioning developed within project[s] : How and under what conditions can the engineering sciences allow the architect to better reason on the seismic resistance of buildings? If calculation falls within the competence of the engineer, which expert rules, made reliable by research, could be integrated in the practices of architectural project? In addition to useful operational knowledge, this questioning will introduce into the theory of the project the concept of “expert rule” whose semantics and epistemology would have to be constructed ;
- the third approach concerns cognitive and methodological presuppositions which structure the tools used by designers. The methodological challenges are eminently important here for the professional and pedagogical appropriation of these tools as for the exploration of new practices of project which they could make possible. Some works in progress could open up essential questions concerning the degrees of freedom, or creative restriction, that the protocols of CAD using the BIM (Building Modelling Information) can offer or impose to architects ?
These three approaches are complementary. They are set down, here, like privileged introductions, but non-exclusive ones, in the laboratory collective thinking on the project and its requested and produced knowledge. This reflection will be developed on the occasion of an annual seminar with international actions and invitations. Our objective will be then :
- to highlight and to define the emergent concepts which could reinforce the theoretical corpus shared on the project on the basis of work undertaken in the laboratory and outside ;
- to offer experimental workshops on renewal of the professional and pedagogical project practices in each discipline but also between the disciplines to explore collaborative and participative methods which could serve them.
Research Topics
The research unit members are concerned with questions of project in one of the disciplines presented above. They also gather together by contracts or research topics which can complete one or more of our three approache.
Architecture and tools -oriented themes
1 – The project as localised and shared information system
Key words : SIG (geographical information systems), ontology, mutualisation, engineering of knowledge
Scientific Manager: Jacques AUTRAN
Contrary to specialised tools and methods and faced with the great complexity of the projects, the use of tools from the Information Systems (either Geographical or not), like the use of modelling and 3D representation tools, provides the basis of an integrated approach. These are “general” non-disciplinary tools, whose use pertains to an analytical reading of territory, site and architectural elements, which are intended to integrate several points of view in a complex representation. They are considered today, in the “research” sphere as well as in the sphere of the regional and national active professionals, like tools of mutualisation offering a space base, a format of exchanges, interdisciplinarity and interoperability for Sustainable development.
The approach of the territories in project (diachrony, [TenP]), of the project territories (context of project, [TdeP]) and of the territories projects ([PdeT]), on the very great scale: the problem concerns the construction (or enrichment) and the use of information systems in the field of urban and architectural projects, whether they are of a lawful nature or they are intended to suggest space and frame transformations. The question of engineering of knowledge is the dominant one of our approach: how to read, analyse, organise, share, and perpetuate the territorial, architectural and technical knowledge in a complex work environment where various active professionals contribute to the design, production and control of the urban development? The ontological approach holds a central place in dealing with this question. In the field of architecture and territories, these ontologies are seldom explicit and are even less “standardised”. They require an interdisciplinary approach of study and expression.
The research and promotion actions currently led, or led in the recent past or in project concern this approach. They are about :
-
Territories and patrimonial history (since 1996 ):
It is to study and implement methods to create space and historical database relating to the city, the architectural and urban heritage, the tran.slation of vintage database describing the land occupation and use
– « BMP » project TenP] (2012-2014) was jointly carried out with INAMA laboratory (T.Lochard) to study the architectural and urban heritage of the Provence coalfield. The last phase was the opportunity to implement a nomadic reconnaissance system of architectural and urban “persistent”
elements, open to patrimonial interest
;
– EEDD project [TenP] (Education for Environment and Sustainable Development) (during 2015) : possible change and future(s), in the territories», was a project adopted within the framework of the call for projects of the OHMs Network, with participation in the project carried by Christine Vergnolle Mainar, UMR GEODE: valorisation of the work undertaken in the OHM Coalfield with young pupils (CM1, CM2) of Biver elementary school (Gardanne, 13).
-
the territorial diagnoses (microclimate, energy budget,…) :
– SIG component of « AVAP » project [TdeP] (since 2012, also part of topic 4 – Quality– Shape– Environment – and 2 – Environment, project atmospheres and qualities) has focused on the approach of the microclimate in urban spaces, on the confrontation that it should allow between strictly patrimonial vision and energy and microclimatic considerations of the concerned urban spaces : the role of the SIG and of the geographical database in the study of fabrics and old frame; the microclimatic characterisation of old fabrics and frame by cartographic interpretation (air photographs, (very) great scale cartographic database) ;
– « LitT°Med » project [TenP] (2013-2014, also part of topic 4 – Quality – Shape– Environment) the purpose was to characterise the impacts of the evolution of the coastal urbanisation (from Port St Louis du Rhone to La Ciotat) on the temperatures, and it was the opportunity of a critical implementation of a classification method of territories (Room Climatic Zones, Stewart and al., 2012) action- index card: , Summarized Article: Jacques Autran, « Estimer l’incidence de l’urbanisation sur l’évolution des températures », January 2016. (“Estimate the impact of urbanisation on the evolution of temperatures”) The project continues today through the capacity analysis to estimate the temperature variations between territories using database describing the occupation of land (Corine Land Cover) ;
– « ATRE» projet [TdeP] ( mid 2016-2018, also part of topic 2 – Environment, project atmospheres and qualities), has been elaborated in collaboration with the ALEC (Local Energy and Climate Agency), which aims at establishing an Atlas of Energy Renovation sources allowing to answer the problems of the popularisation on the territory of Marseille Provence Metropolis (winning project in answer to the call to project of the ADEME 2016 “towards eco-friendly buildings by 2020”, (Mohamed Belmaaziz and Jacques Autran).
-
the characterisation of the territory occupations and uses (since 2005) :
– ” OcSolGeu” project [TdeP] ( since 2005): is the constitution of a regional nomenclature allowing the occupation and use description nt la descripof the urban lands, with the idea of a pooled realisation of a shared regional and geographical base (CRIGE-PACA).
The tackled questions and the results obtained during these actions take part in the collective reflection of the project[s] research unit on the requested and produced project and knowledge.
Architecture and disciplinary borrowings-oriented themes
2 – Environment, project atmospheres and qualities
Key words : Architectural and urban environments, modelling, face of a building, simplified tools, environmental analysis, air, land, water, plants, sustainable development.
Scientific Managers : Mohamed BELMAAZIZ, Jean-Marc HUEBER
This line of research is devoted to the interactions between the architectural and urban objects with the physical environment elements acting on the perception of comfort (heat, light, wind, dampness) in built spaces. On the one hand, our approach is to develop questions relating to simulation and representation of the atmosphere factors. On the other hand, it aims at…
3 – Planning faced with natural hazards
Key words : Earthquake, wind, dynamics of the structures, natural risks ; design tools, experimentation on scale 1/1, experimentation on reduced scale.
Scientific Manager: Alexandre DE LA FOYE
4 – Quality– Shape– Environment
Scientific Manager : Marc André DABAT
Architecture and disciplinary specificity -oriented themes
5 – The architect’s ethics and responsibility : the project quality.
Key words : Buildings, peri-urbanity, territory, density, mobility, city and nature; strategy, methods, control of project, collaboration, participation ; practice, pedagogy ; reflexive research, action research, research through project ; architectural discipline, epistemology.
Scientific Manager: Stéphane HANROT
6 – Theory and Practice of the Generic Project
Keywords: the “generic project” is the reusable form of an unspecified project: a “tubard” (a common architectural process in several projects), type, architectural system, myth.
Scientific Manager: Pascal URBAIN
Design -oriented themes
7 – Spaces without qualities: the project as experimentation of digital urban spaces
Key words : Public spaces, collective spaces, urban spaces, design, design epistemology, design theory, digital technologies, digital communication networks, collective uses/individual uses, urban courses and stories, museography, research through project, urban practices, collaborative work.
Scientific Managers : Frédérique ENTRIALGO, Ronan KERDREUX
 « Chercher, créer » (“Search, create”) exhibition, Gallery MAD, 2014 organised by Spaces without qualities,
« Chercher, créer » (“Search, create”) exhibition, Gallery MAD, 2014 organised by Spaces without qualities,
Dispositive of Adelin Schweitzer, Explorer 2. Photographic credit : Grégoire Lauvin
8 – Sensorial POLIS
Scientific Managers : Fabrice PINCIN, Didier DALBERA
The collective research on project
We are well aware that the research topics tackled by the research unit members are to date very open. This is explained by the legacy of the two original laboratories and by the fact that the researches have not been built from the project[s]
viewpoint. Rather than losing the built up assets, we prefer to complete these researches and start a gradual shift towards the questions set down in the laboratory project, at the next invitation to tender or doctoral contracts. This collective reflection on the project is going to become progressively central in the research unit.
Today, each member has to contribute to at least one of the three project approaches proposed by the research unit, from his/her own research field. To achieve a certain overview on the collective scientific production, we offer to put online a kind of “wiki” on this project. This wiki could be completed with articles written by research unit members and collectively validated. It will also be completed by the results of the project[s] annual seminar on a fundamental question. Our scientific programme will tackle :
The place of the architectural project, and more broadly of the disciplines in the living environment conception, in the classification of project managements (like the one established by JP Boutinet). What is their specificity ?
Theory and doctrine : which knowledge and which places in the project practice?
Expert rules and their implementation in the project practices.
Models, modelling, their usefulness in the project : models of active professionals, objects and conceptual models.
Types and typology, how to characterise the project objects and practices?
Project collaborative practices : which roles for the architect, town planner, landscape designer, and designer?
Research on project and through research, epistemological differences, research protocols ?
Well-known figures and external researchers of the research unit will be invited to the seminar as well as PhD and Research Degree Course students. Reflection topics will be chosen according to the work developed by the research unit members and the debate current news on the project
.

