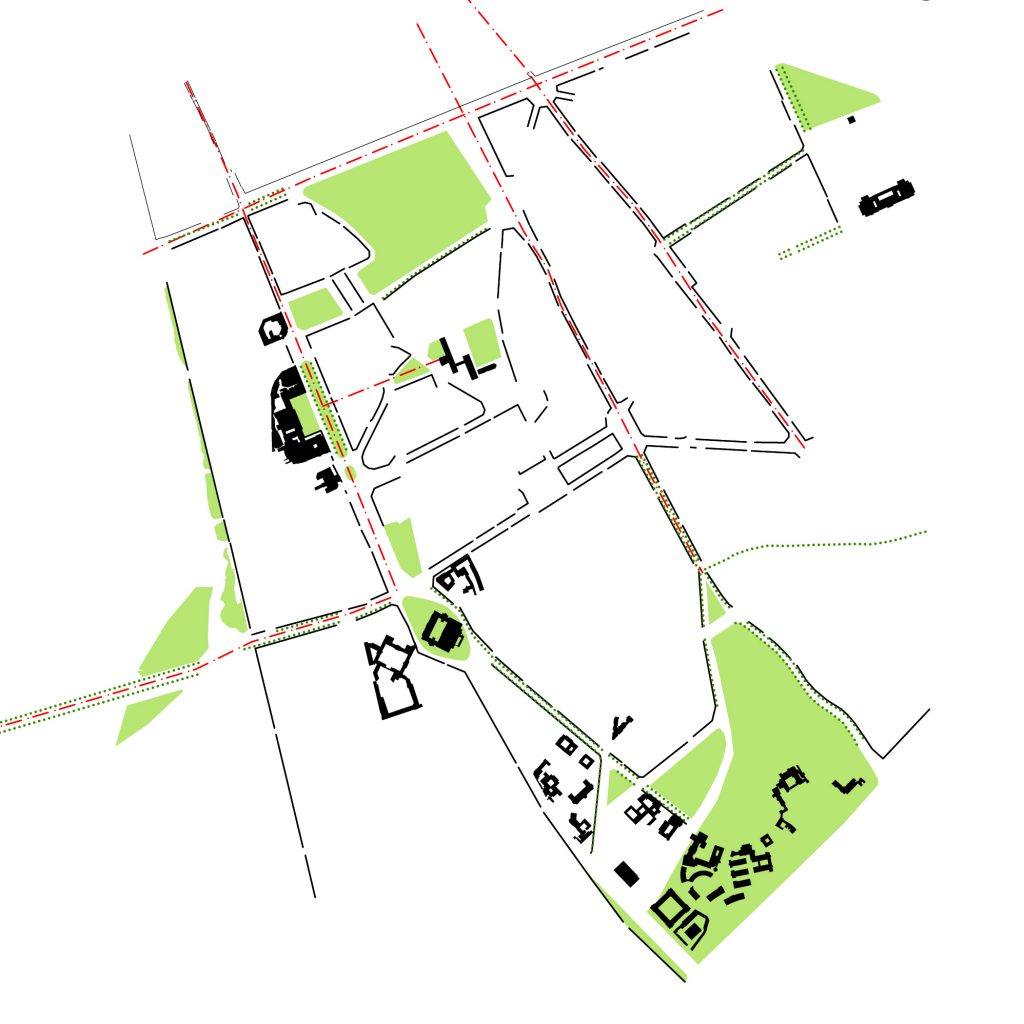Soutenance de thèse de Laurent Hodebert
Thèse de doctorat en architecture — Laboratoire MHAevt, ENSA-Grenoble
Lundi 15 janvier, 14h, Amphithéâtre Simounet, ENSA-Grenoble
Titre : « Henri Prost et l’architecture du sol urbain, 1910-1959 »
Jury :
Directeur de thèse : Catherine MAUMI, Professeur, ENSA-Grenoble ;
Rapporteur : Jean-Louis COHEN, Professeur invité, Collège de France ;
Rapporteur : Rémy BAUDOUÏ , Professeur, Université de Genève ;
Membre : Jean-Lucien BONILLO, Professeur, ENSA-Marseille ;
Membre : Viviane CLAUDE, Professeur, Institut d’Urbanisme de Lyon ;
Membre : Corinne JAQUAND, Maître-assistante, ENSA-Paris-Belleville.
Abstract :
The thesis examines the design process in the work of the French architect-urbanist Henri Prost (1874-1959). One can describe his work as being ”l’architecture du sol urbain”, meaning that it is the art of designing urban spaces and territorial framework by the expression of a specific understanding of how one can sustainably implement projects working with the raw ground. This “Urban ground” architecture concerns itself with work on the surface of the territory, in the rendering of the natural ground by an operation of transformation which one could define as “architecture of the urban topography”. It is a multi-scale process, requiring not just an understanding of the territory but also that of the architectural object, and everything in between. This process prepares the raw ground, transforming it for the uses of human society by means of infrastructures, public spaces and buildings. What is key in his work is this clear use of links between scales, the use of spatial connections and built forms. We will define the nature of Prost’s projects and give an understanding of the thinking that is at work in his practice. In the first part we look at the training which led to a specific culture of ‘the architecture of the territory’, at the historical period when ‘town planning’ came into being, between 1890 and 1917. Prost was among a group of French architects and pioneers of urbanism who studied at the Ecole des Beaux-Arts, then went on to residencies at the Villa Medici during which time they surveyed Roman and Greek ancient cities before finally going on to do their first major projects and participating in international competitions. In the second part we analyse a sample of emblematic projects, representative of Prost’s design approach and following two broad categories which we describe as “urban landscape sequences” and “territorial frameworks”. The sequences are inscribed in the urban fabric, with spaces which reference the landscape at large, they are made up of wide planted streets and boulevards which link the public spaces. The public space is considered and is bordered or punctuated by public or institutional buildings. The territorial framework is marked by the addressing of the road infrastructure within the scale of the landscape. In order to analyse these samples we have built a body of work which takes as its starting point the original drawings held at the Prost Archives and which consists of an atlas of selected works. This collection of maps, sections and aerial photographs allows us to have a basis for the analysis of each individual case study as well as providing a tool to compare them and provides us with a coherent overview. This process of ‘redrawing’ makes use of modern graphic tools to represent and elaborate on the architectural and urban projects, making it possible to highlight the particularity of Prost’s approach; the devices he employed and the recurrent forms in his work, as well as giving us an opportunity to evaluate the impact of his work on the current form of the cities where he intervened. In the third part we explore intellectual process in Prost’s urban and territorial projects. By means of analysing particular sample projects we allow ourselves an overview whereby we can take a transverse look at the work and its devices, the objective being to reveal the hidden part of the design. By this ‘reading’ of the processes he used we will begin to explain the culture behind the projects of Prost. We will go on to detail his methodology; from the tools he used, such as the surveys which provided knowledge of the site, through to the transformation of the site by the project.
.

